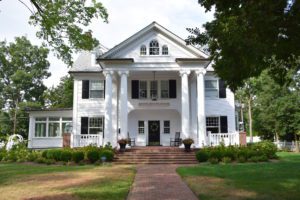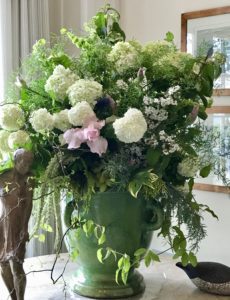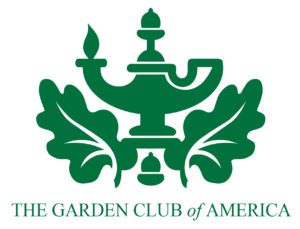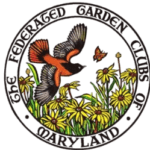Maryland House & Garden Pilgrimage
The History of the Talbot County – Maryland House and Garden Pilgrimage
The Maryland House and Garden Pilgrimage is a beloved springtime tradition for thousands of “pilgrims.” From the beginning, the Talbot County Tour has been the most prestigious and sought after tour for several reasons: our creeks and rivers of unparalleled beauty; the magnificent colonial era properties along those waterways; the many points of historical interest; and, the outstanding gardens, many of which were planned by the best professional garden designers of their day.

The Pilgrimage counts 1937 as the first tour with seven counties and 37 properties – including Talbot County – and has continued every year since, with few exceptions. In Talbot County Garden Club’s 100th year, the Pilgrimage is hosting its 80th tour.
After the 50th Anniversary Tour in 1987 the TCGC board of directors voted to host the Pilgrimage only in alternate years. Now occurring in even numbered years, the Tour is TCGC’s most successful fundraiser.
Our tour’s successful reputation is due to the unparalleled efforts of decades of Talbot County Garden Club  members paired with the unending generosity and hospitality of so many homeowners. Putting on a premiere tour requires a year of careful organization of myriad details tour after tour. With the willing, enthusiastic, and dedicated participation of 100% of the Club’s membership, every duty is attended to — from providing hostesses to road marking. It’s the work of the flower committee, led by the Club’s prizewinning, talented arrangers, that creates the crème de la crème of the Talbot Tour – the sparkling, eye-catching flower arrangements, which fill each home, interpreting the surroundings and enhancing the beauty of each place.
members paired with the unending generosity and hospitality of so many homeowners. Putting on a premiere tour requires a year of careful organization of myriad details tour after tour. With the willing, enthusiastic, and dedicated participation of 100% of the Club’s membership, every duty is attended to — from providing hostesses to road marking. It’s the work of the flower committee, led by the Club’s prizewinning, talented arrangers, that creates the crème de la crème of the Talbot Tour – the sparkling, eye-catching flower arrangements, which fill each home, interpreting the surroundings and enhancing the beauty of each place.
The Talbot Tour epitomizes what the County is so famous for – elegant, waterfront living. A pilgrim in 1987 was heard to remark, “It is not necessary to go to England to see the most beautiful gardens,” and we can enthusiastically add, “and houses and floral arrangements!”



